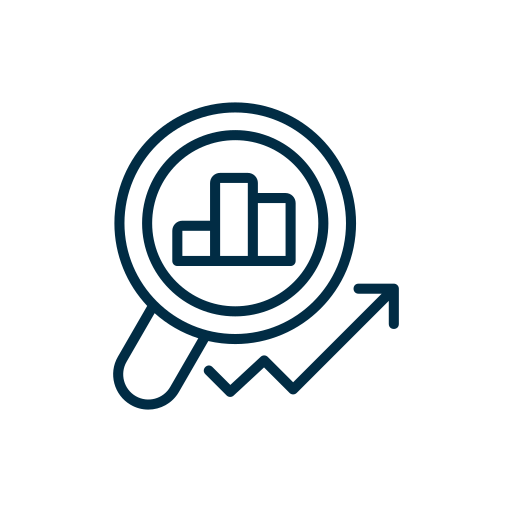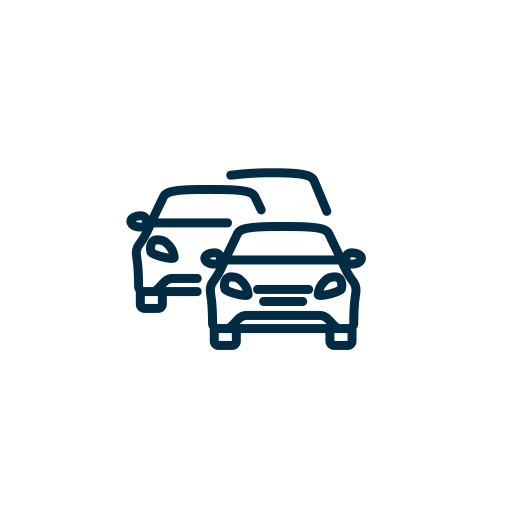
Site Selection & Design
Built on data. Engineered for throughput. Designed to maximize ROI.
At Car Wash Development Services, LLC, site selection and design aren’t separate tasks—they’re one integrated system aimed at producing the highest cars-per-hour safely and consistently
We start by placing every opportunity into a quadrant based on the three characteristics that most reliably predict performance:
Population Density
Total rooftops within 3, 5, and 7-minute drive times
Household Income
Median and upper-quartile incomes, daytime population, and spending power
Traffic Patterns
Daily traffic counts, directional splits, speed, access, and anchor trip generators
By scoring locations across these variables, we quickly identify the top-right quadrant—high-density, high-income, high-traffic—and then pressure-test each candidate to ensure operational feasibility and long-term value.
Our Quadrant Framework
Each factor feeds a composite score that ranks sites and predicts the best balance of volume, ticket, and membership growth.
Density:
3/5/7-minute rings, growth rates, multifamily pipeline
Traffic:
AADT, signalization, turn movements, visibility, speed, and frontage
Competition & White Space:
trade area saturation, brand mix, membership penetration
Income:
median HH income, daytime worker population, discretionary spend
Access & Egress:
right-in/right-out feasibility, median breaks, stacking without impeding traffic
Real Estate Fundamentals:
zoning, utilities, detention/drainage, site shape, elevation, floodplain
Our Development Process
1) Discover & Screen
Heat maps, corridor rides, broker outreach, and data pulls to surface targets.
2) Evaluate & Underwrite
Traffic counts, income bands, competition study, and preliminary pro forma tied to achievable CPH (cars per hour).
3) Secure & Entitle
LOIs/PSAs, zoning verification, civil due diligence, and utilities/detention planning to de-risk the dirt.
4) Deliver & Optimize
Commissioning, crew training, and KPI dashboards to tune speed, quality, and labor—turning the plan into repeatable performance.
5) Design for Throughput
We partner with the architect and civil engineer to maximize real estate utilization and engineer the site for efficient car flow: - Ingress/Egress & Stacking: dual or triple pay lanes with adequate on-site stacking—no spillover to the street. - Conveyor & Tunnel Geometry: optimized tunnel length, correct conveyor type, and spacing for wash chemistry dwell and friction contact. - Equipment Layout: six-touchpoint cleaning strategy with proper CTA placement, wheel services, and HP arches. - Vacuum Field & Canopy: central vacuum with smart bay orientation, weather protection, and safe pedestrian flows. - Utilities & Backroom: right-sized air, reclaim, RO, and electrical to support peak volume. - Lighting & Signage: visibility that sells the wash while guiding vehicles intuitively.
What “Designed for Throughput” Means
While every market is unique, our designs target:
High peak throughput with safe operations (e.g., dual pay stations, adequate stacking, and efficient belt or roller systems)
Short queue times through friction-balanced chemistry and equipment spacing
Membership growth via easy lane logic and clear site navigation
Lower operating cost through right-sized utilities and reclaim systems
The outcome: more cars per hour → more revenue per hour → stronger returns on your investment.














